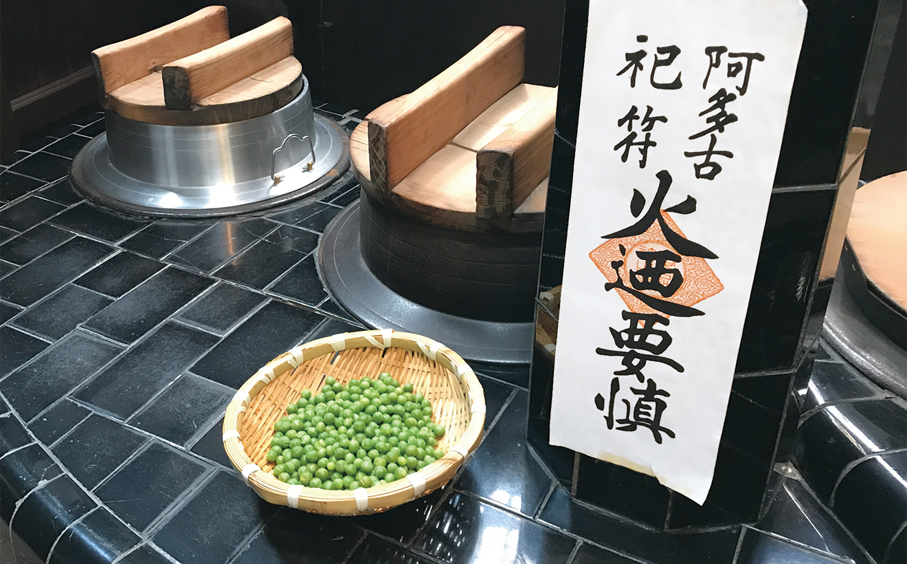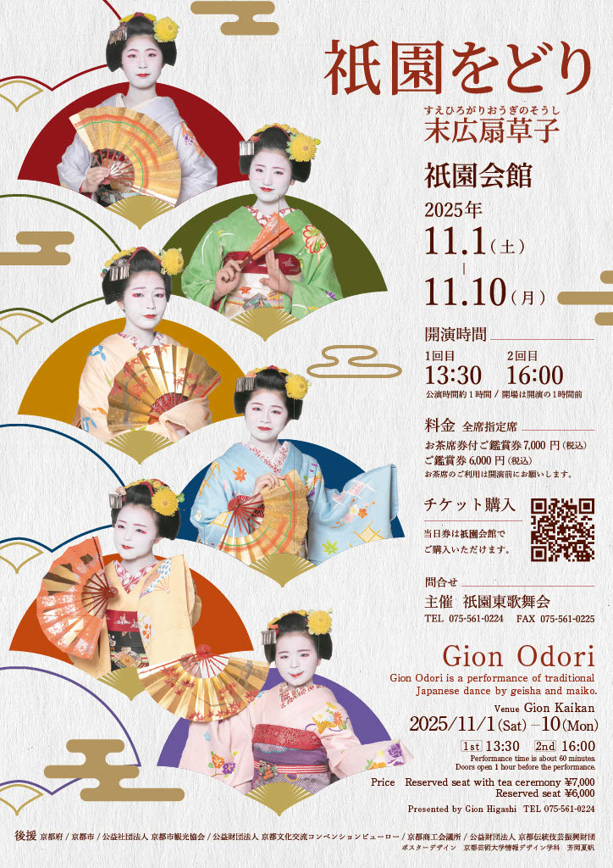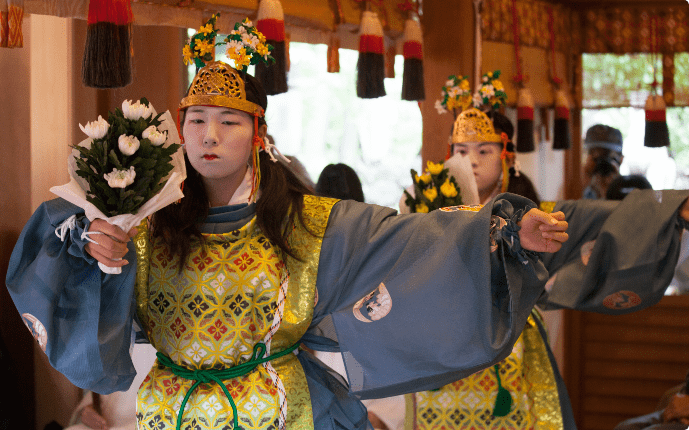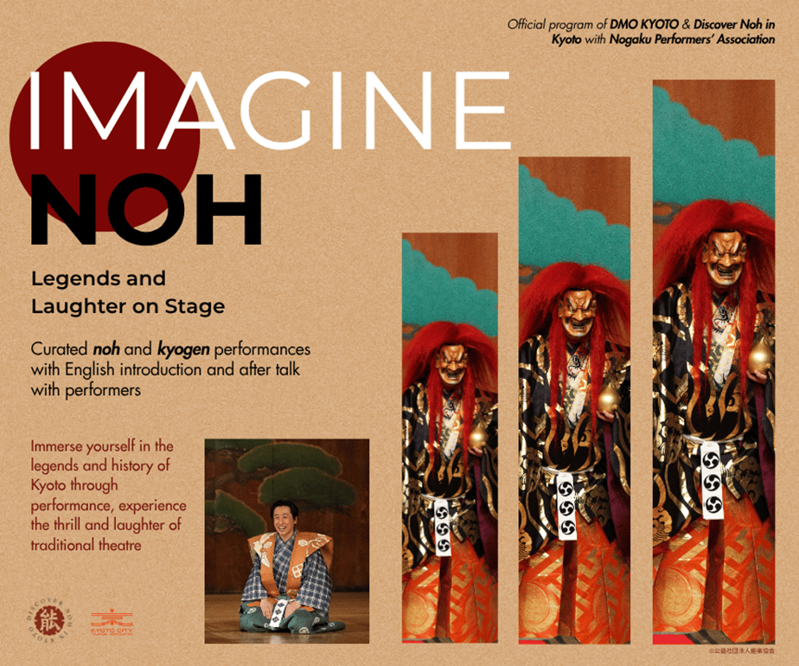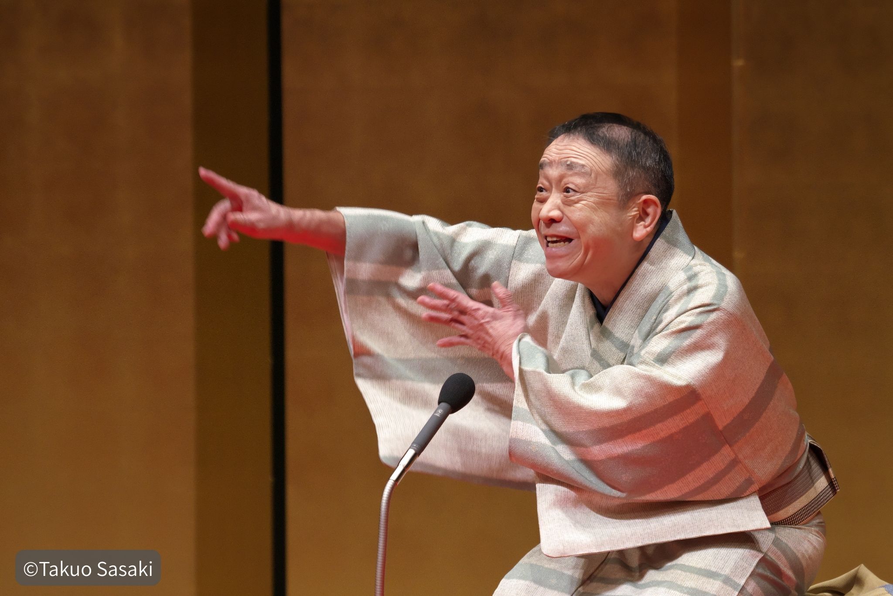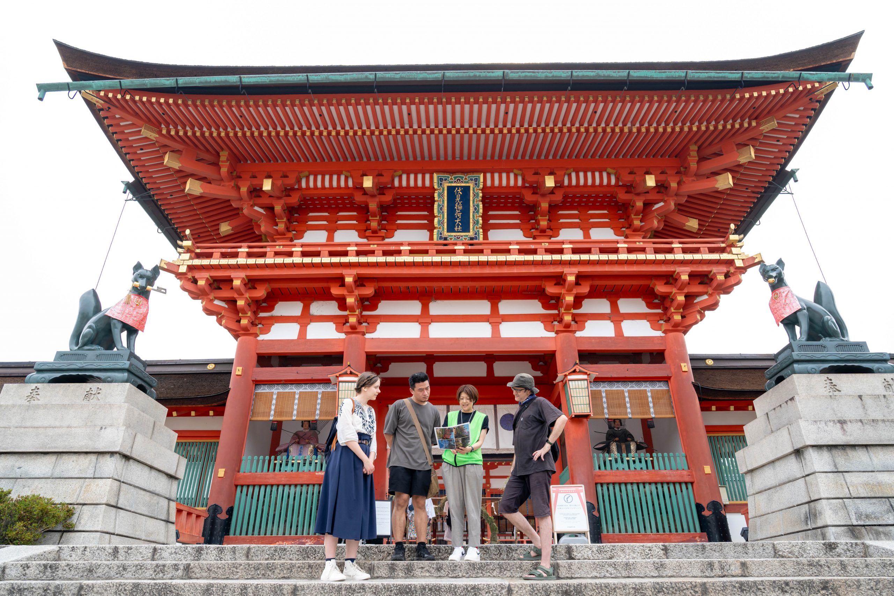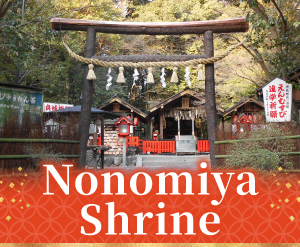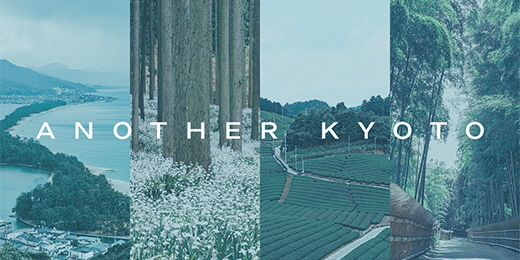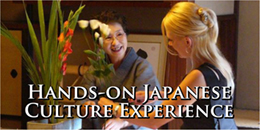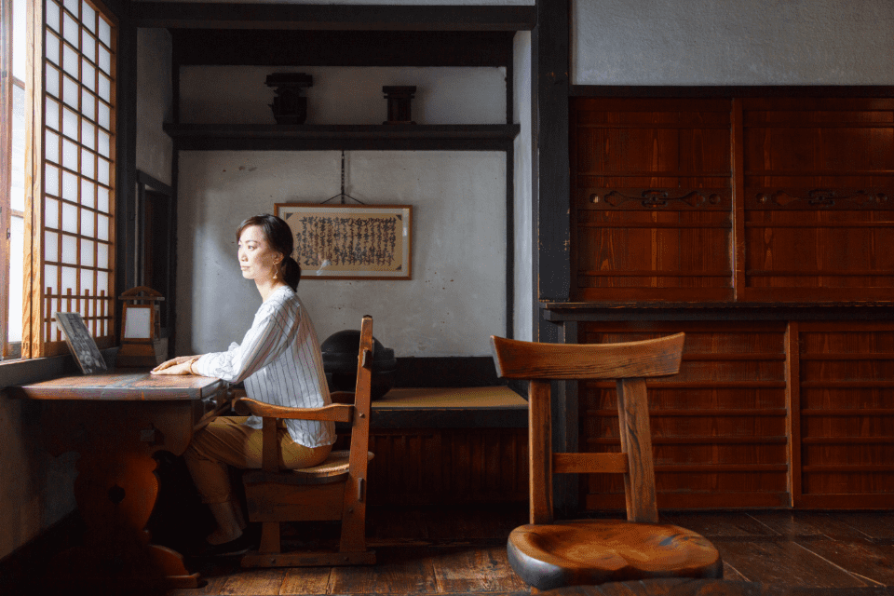
An introduction to an artist’s origins: Kawai Kanjiro’s House
Active between the Taisho period (1912–1926) and Showa period (1926–1989), Kanjiro Kawai was a man of many talents, including pottery, poetry, sculpture, and interior design. His home and studio that he designed and built himself in 1937 could be considered his most prominent work. Today, his house is open to the public as a museum. Kanjiro Kawai lived in this house until he passed away in 1966 at the age of 76. The interior has been slightly renovated so that it can serve as a museum, but most of the house looks the same as it did when Kanjiro Kawai lived there with his family.
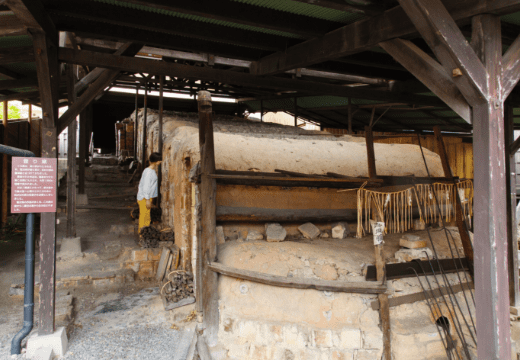
A connected climbing kiln which Kawai shared with his neighbors. He was said to have fired his pottery in the second kiln.
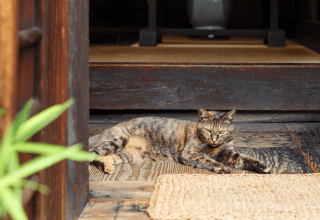
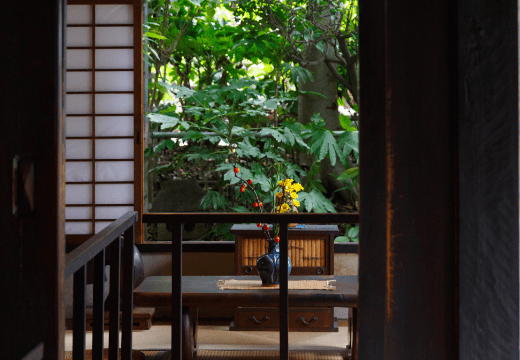
His home, of which his studio and kilns were a part, is a space where the beams and pillars with an imposing, stately feel exist in harmony with the sense of openness of the living room with the atrium-like ceiling. All of these building elements as well as most of the chairs, tables, and shelf decorations were designed by Kawai himself. Many of his works were created here, and the space itself is even considered to be one of his masterpieces.
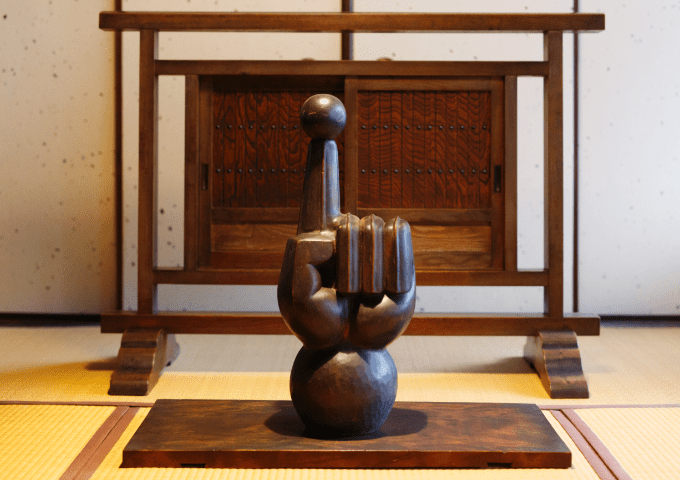
Entering through the sliding door and to the right is a sculpture of an index finger with a sphere at its tip. The way the radical, modern design matches the authentic Japanese-style entranceway is almost mystical. The interior lies ahead. This is where visitors can immerse themselves in the world of Kanjiro Kawai. Kanjiro Kawai once made the claim that “living is work, and work is living.” To appreciate his aesthetic sensibility, you need to see the world from the perspective of the man who once lived here. Sit in the chairs and touch the tables. By doing so, Kanjiro Kawai’s ideas will flow to you.
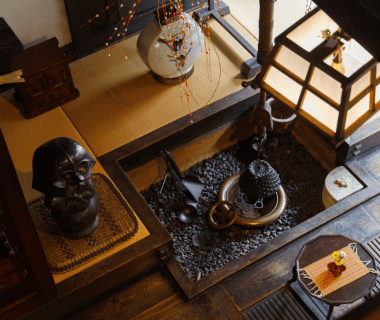
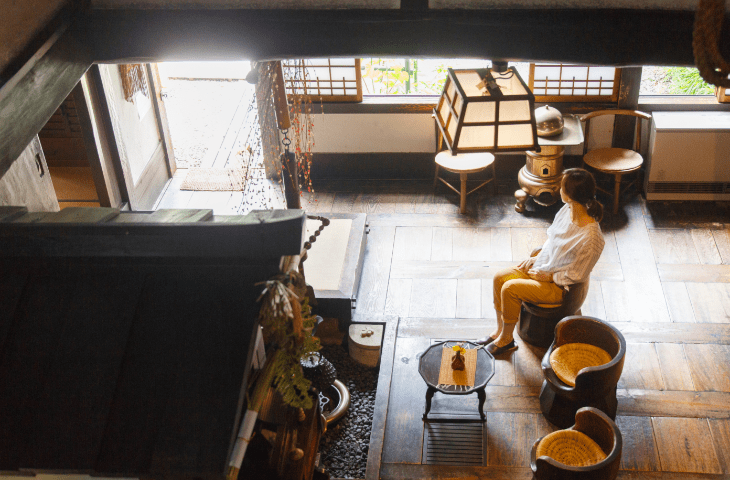
To start, try sitting in the wooden chair placed in front of the hearth. If there are two of you, have one person sit in the chair while the other sits on the raised tatami floor across the room. Your lines of vision should meet at the same height. This exemplifies the way Kawai took consideration for the user as part of his design process. There is a double-sided shelf that can be used from both sides, a household shrine designed to fit in a small space, and small drawers under the chairs. Everywhere you look, there are hidden ideas that make efficient use of space. At this museum, you can physically feel the emphasis on everyday living in Kanjiro Kawai’s designs.
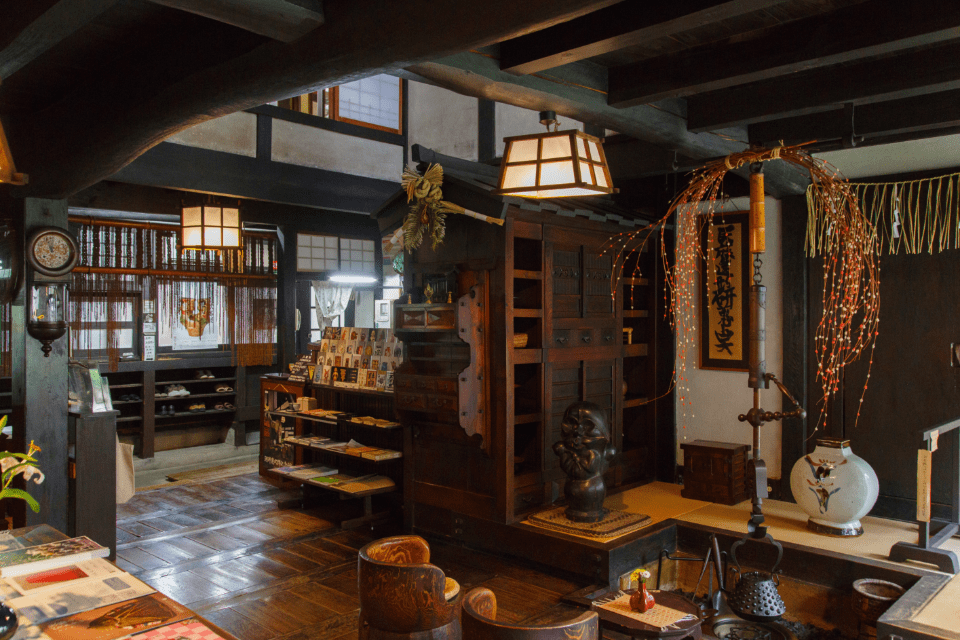
Inside, you will find many of Kawai’s works displayed, including design blueprints, collections, pottery, wooden sculptures, and free writings. Wander the building to experience Kawai’s relentless passion for art and his childlike spirit that allowed him to find joy in all his pursuits.
Location information
Shokoku-ji Jotenkaku Museum
This museum is located within the grounds of Shokoku-ji Temple. The museum opened in 1984 as part of a project to commemorate 600 years since the founding of Shokoku-ji Temple. Collected and displayed here are works of art from Shokoku-ji Temple, Rokuon-ji Temple (Kinkaku-ji Temple, or the Golden Pavilion), Jisho-ji Temple (Ginkaku-ji Temple, or the Silver Pavilion), and its sub-temples that have been handed down for over 600 years.
At the permanent exhibition, you can appreciate parts of the “Rokuon-ji Ojoin Shohekiga” wall panel paintings in ink-painting style (an important cultural property) by Ito Jakuchu, who was closely associated with Shokoku-ji Temple, in addition to a number of valuable works exhibited in special exhibits which are not normally available for the public to view. At this museum in the vast temple grounds, you can experience the history of Shokoku-ji Temple.
Location information
A villa owned by the prominent, wealthy Japanese merchant
Important Cultural Property The Old Mitsui Family Shimogamo Villa
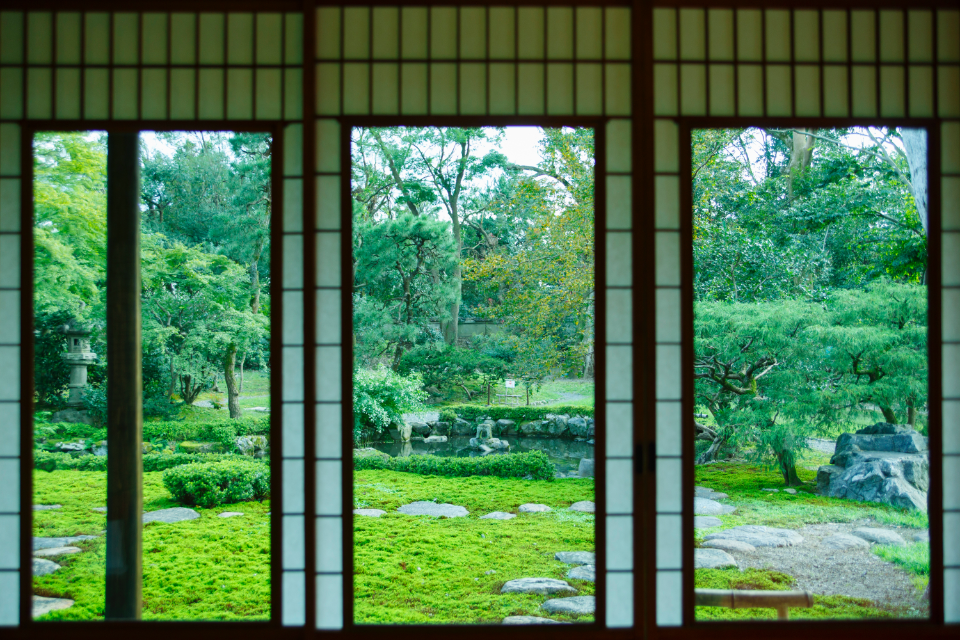
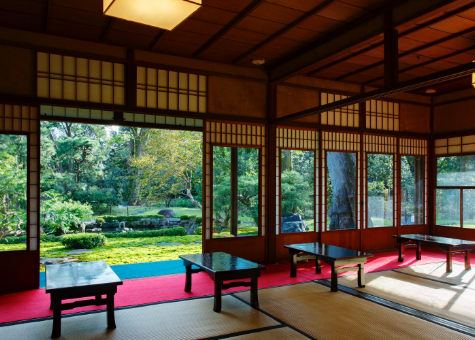
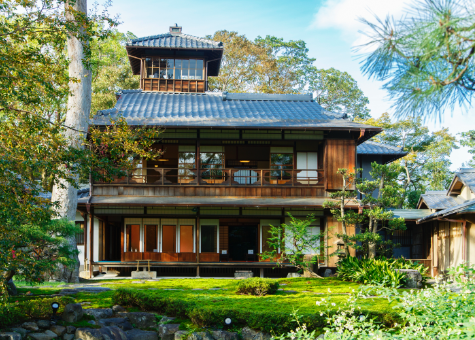
Standing still south of Shimogamo-jinja Shrine is the Old Mitsui Family Shimogamo Villa, a designated important cultural property. The house was built in 1925 to serve as a villa for the Mitsui family of wealthy merchants who prospered in the kimono fabric and money-exchange trades around 1603–1867 and became one of the great zaibatsu conglomerates of the Meiji Period (1868–1912). To the north is Akina Reisha, an ancestral shrine, which once enshrined the Mitsui family ancestors. The villa was built for Mitsui family associates to rest when coming to pay respects at Akina Reisha shrine.
The villa consists of structures built in three different time periods: the retirement house of the head of the Mitsui family originally built on Kiyamachi-Sanjo area and relocated to this site in the Meiji period in 1880, a restored tea house built in the architectural style of around 1603–1867 that originally stood on this site, and an entrance hall that was newly constructed along with the villa. On the south side spans a garden of moss. There are more rooms than we would find in a typical rest stop today, but considering the 11 houses of the Mitsui family and the many executives of the Mitsui zaibatsu conglomerate gathered here during festivals, the size of the villa is understandable.
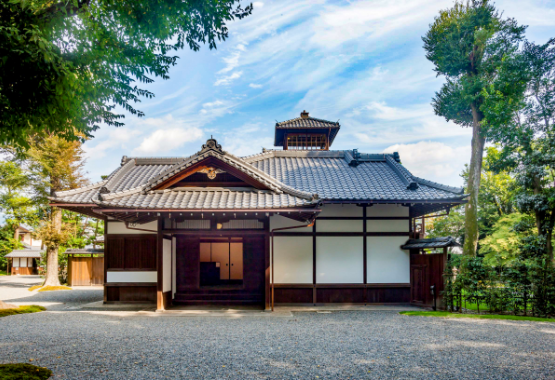
The exterior of the entrance hall.
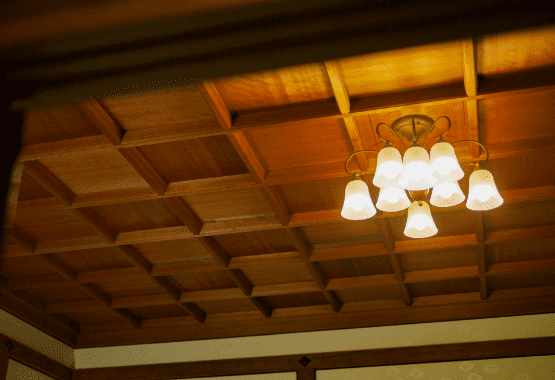
The entrance hall, the first floor of the main building, and the garden are usually open to the public. The Mitsui family started in the kimono fabric trade and went on to establish Japan’s first private bank. Take a worthwhile visit to this villa to experience the aesthetic sensibilities of the Mitsui family and to learn about the architectural beauty of the Edo period’s final days (around mid to late 1800s), the Meiji period, and the Taisho period.
The entrance hall features shoin-style residential architecture with a coffered ceiling. It was used as a Western-style living room with carpets on the floor and chairs.
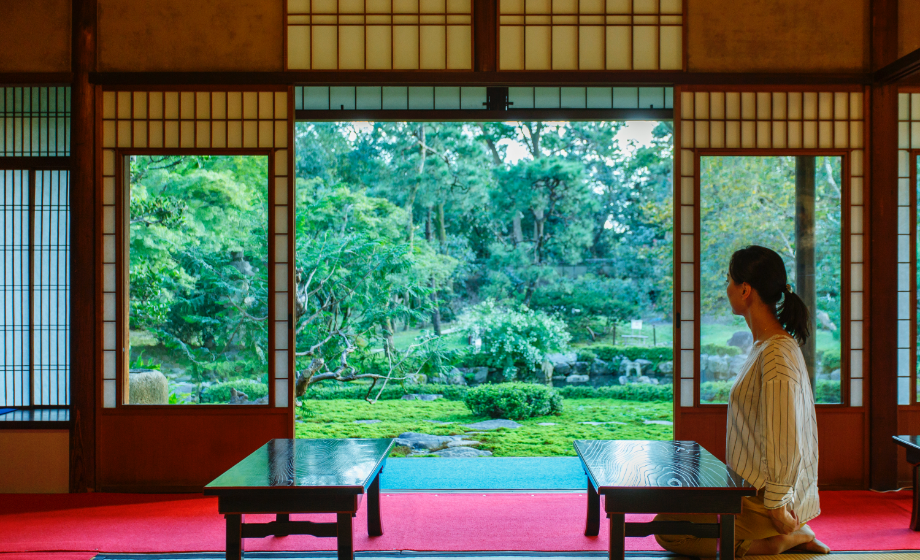
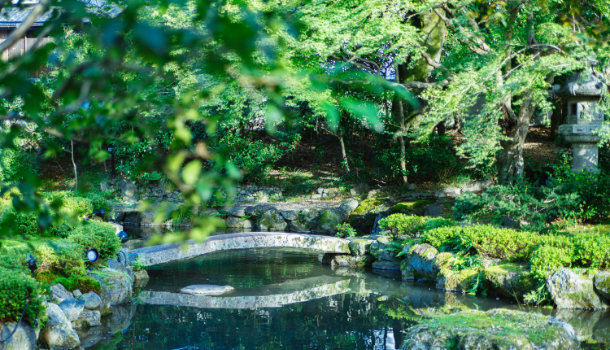
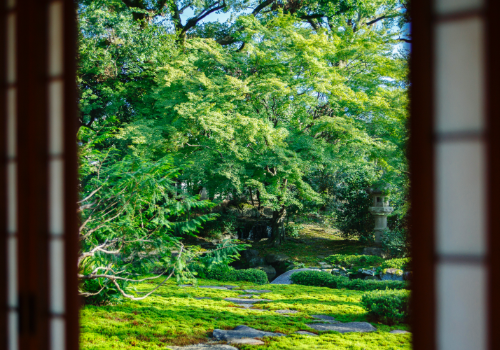
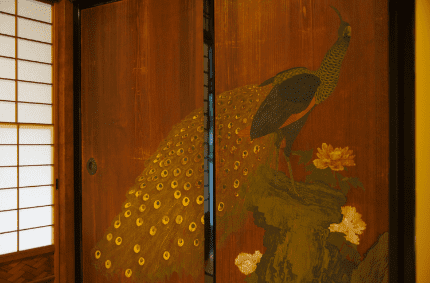
A painted cedar door, remaining in the side entrance antechamber. Peacock and Peonies by Hara Zaisei (late 18th century to early 19th century)
The door connects to the inner main room. Originally built as a retirement house for the head of the Mitsui family, the simple room doesn’t contain many lavish decorations. Nevertheless, the alcove pillars are made with precious areca palm wood from the south, some rooms were made with plywood, which was considered valuable at the time, and exquisite features are found everywhere you look. The tea room, which is usually closed to the public, features sukiya-style architecture from around mid to late 1800s. It is said that the Mitsui family displayed their family treasures here during festivals.
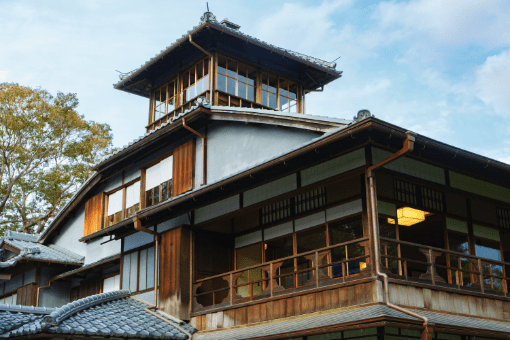
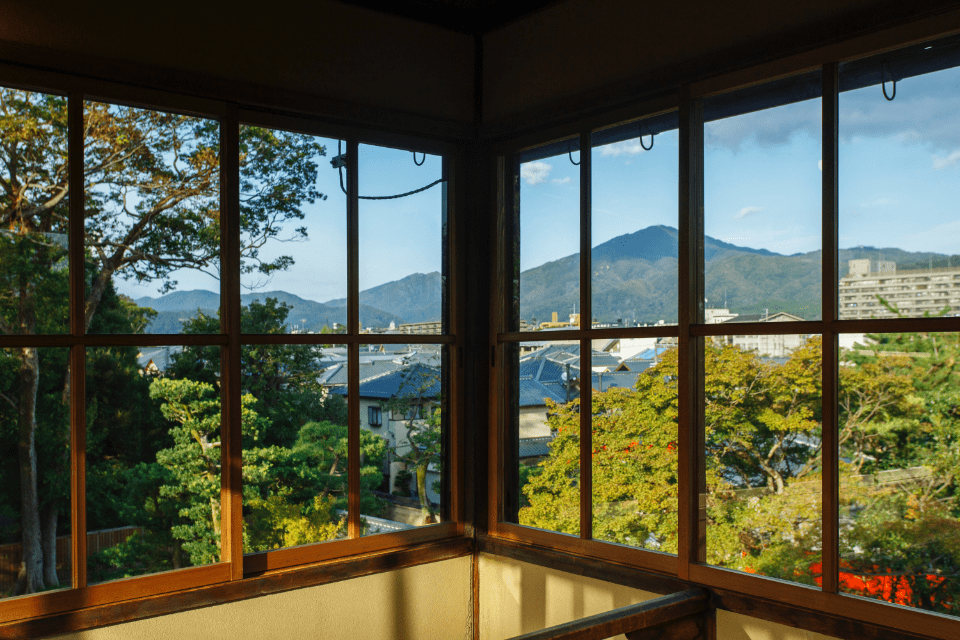
The watchtower on the third floor is considered to be emblematic of this building. There are glass windows on all four sides, and back then, one could look out from the windows and see as far as the riverbank of the Kamogawa river. In the Meiji period, watchtowers such as this one were a kind of status symbol of the wealthy. The inner rooms are usually closed to the public, but they can be toured once a year for a special exhibition. The wealthy merchants gazed out at Kyoto from the watchtower that rises from the roof. Try picturing these merchants as you gaze out the windows yourself.
A sense of unity between the building and the garden
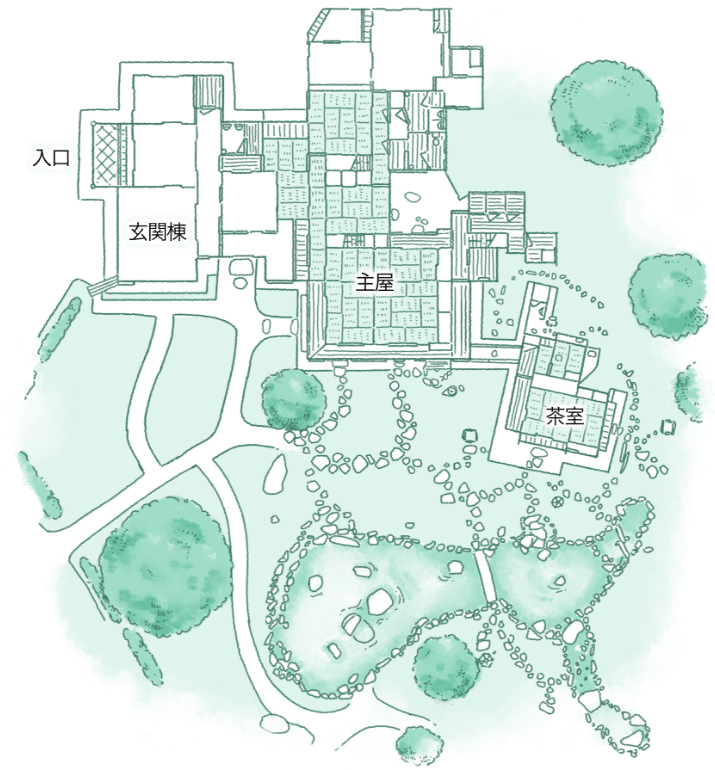
In constructions like the Old Mitsui Family Shimogamo Villa, the outside and inside, that is, the garden and the building, are connected as one continuous space. The rooms are connected to the garden, and the building can be seen clearly and neatly when looking from the garden. For example, the railing in the window on the second floor of the Old Mitsui Family Shimogamo Villa has a large cut design that doesn’t obstruct the garden view. Furthermore, when the sliding doors by the alcove on the first floor are opened, the picturesque scenery of stone lanterns standing in the mossy garden becomes visible. When looking from the outside, the protruding watchtower adds accent to the whole building, creating a sense of luxury not found in ordinary Japanese houses. All of these features were planned one by one to create a unique sense of beauty in which the architecture is integrated with nature. Inside, in front of the alcove is the special seat for the head of the family. When touring Japanese architectures in Kyoto, we recommend sitting with your back facing the alcove for a view of the garden. From here, what is perhaps the most beautiful view in the house can be savored.
(In partnership with the Kyoto City Cultural Properties Protection Section)
Learn more

